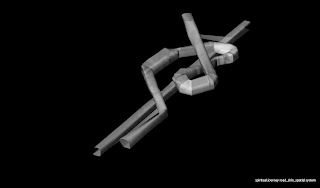domingo, 29 de marzo de 2009
martes, 24 de marzo de 2009
lunes, 23 de marzo de 2009
lunes, 16 de marzo de 2009
domingo, 15 de marzo de 2009
viernes, 13 de marzo de 2009
jueves, 12 de marzo de 2009
lunes, 9 de marzo de 2009
domingo, 8 de marzo de 2009
viernes, 6 de marzo de 2009
jueves, 5 de marzo de 2009
Some Important Things
Only a selection of the most important things to keep in mind for Monday class:
1-The 3d model you make using illustrator+rhino DOES NOT have to be exactly like your diagram, because the plan diagram you made is only an abstract drawing of the connections you are planning to make, not the real plan of your building.
So... please dont just extrude the diagram in Rhino. If the connections end up being longer or they are shaped differently, it´s ok and normal. The technique I explained on Monday produces fluid, continuous surfaces and this is what we are aiming to do: fluid space. In other words: the connections, loops, etc have to work the same as in your diagram, but they don´t have to be shaped after it.
2-It is not compulsory that your road system is made for cars, trains, trams, etc (which need flat floors to work). You can also use more organic section profiles as the ones I showed in class if the resulting volumes are used for people. Look at the water pavillion photos I posted in the blog today.
3-Please use the illustrator blending + rhino lofting technique. It might seem complicated at first but it is not, and the results are completely different from pure extrusion.
martes, 3 de marzo de 2009
March 9th class schedule
1-Optimized circulation flux diagram.
2-Schematic cross sections of the key transition points, showing the different profiles chosen for each path. Draw them separately (AA’, BB’, etc…).
3-3D Rhino model of the envelope created by making surface transitions through the different section blends, using the method taught in class today. In this case you have to publish 2 screen captures from the rhino models in the blog. Also don´t forget to bring the model file to class!!!
This 3d model is a first attempt, and as such will be modified and improved afterwards. Try to go as far as you can with it, even if you find areas you don´t know how to solve.
Upon making the 3d model, you will probably have to change your diagram in order to make it geometrically feasible in 3D, so it will be a sort of optimization process until you get a diagram that works ok when turned into a 3d spatial envelope.
Both diagram and sections should be schematic but clear. Sections must include information on heights, position of the floor level, etc…
Also the transitions in the diagram must be smooth (taking care of tangent points and intersections).
Overall, linetypes and linewidhts must be taken care of. Ypu can consult “Envisioning Information” de Edward R. Tufte for some information regarding the display of information and colour.













































